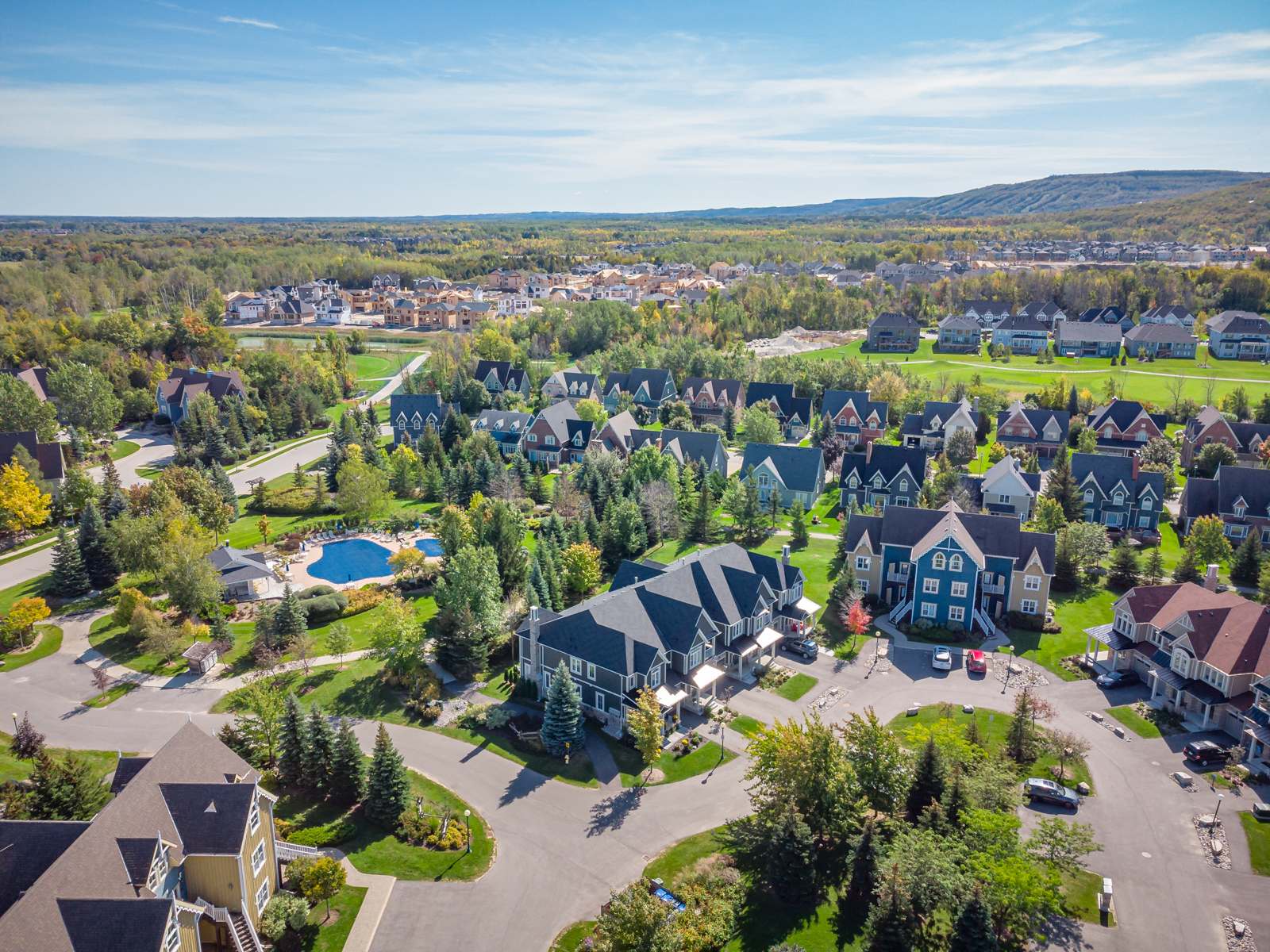-
8 Spooner Crescent in Collingwood: CW01-Collingwood Row/Townhouse for sale : MLS®# 40780791
8 Spooner Crescent CW01-Collingwood Collingwood L9Y 1T3 $1,350,000Residential- Status:
- Active
- MLS® Num:
- 40780791
- Bedrooms:
- 5
- Bathrooms:
- 4
- Floor Area:
- 3,262 sq. ft.303 m2
Welcome to 8 Spooner Crescent - where luxury meets year-round living in one of Collingwood's most desirable communities. Backing directly onto the fairways of Cranberry Hill Golf Course with unobstructed views of the 11th hole , this premium finished home is designed for those who love both relaxation and an active lifestyle. Featuring more then 3200 sq ft. of finished living space including updated fixtures and five oversized bedrooms offering plenty of space for family and friends. Enjoy soaring vaulted ceilings, an open, airy layout, and large windows that fill the home with natural light. The spacious kitchen with high end appliances and living area opens onto a large furnished deck overlooking the fairway - perfect for barbecues, entertaining, or simply taking in the peaceful views.The finished lower level includes a spacious recreation room, walkout to the golf course, and two bedrooms perfect for guests or an in-law suite. With an oversized double garage including racks for all your golf and ski gear, plus access to exclusive amenities including an outdoor pool and fitness centre, this is the ultimate four-season retreat.Just an 8-minute drive to Blue Mountain and only 10 minutes to Craigleith Ski Club, this is Collingwood living at its finest - active, social, and effortlessly luxurious. More detailsListed by RE/MAX WEST REALTY INC REXDALE- CHRIS KELEHER
- ROAL LEPAGE RCR
- 1 (705) 8884624
- Contact by Email
-
72 Silver Glen Boulevard in Collingwood: CW01-Collingwood Row/Townhouse for sale : MLS®# 40769784
72 Silver Glen Boulevard CW01-Collingwood Collingwood L9Y 0G9 $745,000Residential- Status:
- Active
- MLS® Num:
- 40769784
- Bedrooms:
- 3
- Bathrooms:
- 4
- Floor Area:
- 1,359 sq. ft.126 m2
Welcome to this beautifully maintained 3-bedroom, 3.5-bath townhome, perfectly nestled in the desirable Silver Glen Preserve community. Backing onto tranquil, protected forest, this unit offers privacy and a serene setting just minutes from all that Collingwood and the Blue Mountains have to offer. Step inside to a bright, open-concept main floor featuring a spacious kitchen with a large island, and 2 gas BBQ hookups on the walk-out deck — ideal for easy outdoor entertaining. Enjoy hardwood flooring throughout the main living areas, ceramic tile in the kitchen and baths, and a cozy corner gas fireplace for chilly evenings. Upstairs, the spacious primary suite includes a private ensuite, with two additional bedrooms and a full bath completing the level. The finished lower level offers a spacious rec room and 3 pc bath. Comfort features include forced air natural gas heating, central A/C, central vacuum, and a whole-home humidifier. The deep garage with inside entry provides great storage and convenience. Silver Glen residents enjoy access to a fantastic recreation centre with a gym, party room, games room, and outdoor in-ground pool. With low condo fees, a welcoming community, and visitor parking, this home is perfect as a full-time residence or weekend chalet. Enjoy the 4-season lifestyle with Cranberry Golf Course just steps away, and easy access to ski hills, Georgian Bay, trails, and downtown Collingwood. Come live, play, and relax in Silver Glen Preserve! More detailsListed by RE/MAX Escarpment Realty Inc.- CHRIS KELEHER
- ROAL LEPAGE RCR
- 1 (705) 8884624
- Contact by Email
Data was last updated January 11, 2026 at 09:50 PM (UTC)
The data relating to real estate on this web site comes in part from the Internet Data Exchange (IDX) program of the London and St. Thomas Association of REALTORS®. The information herein is believed to be accurate and timely, but no warranty as such is expressed or implied.
The trademarks MLS®, Multiple Listing Service® and the associated logos are owned by The Canadian Real Estate Association (CREA) and identify the quality of services provided by real estate professionals who are members of CREA. Used under license.
powered by myRealPage.com






