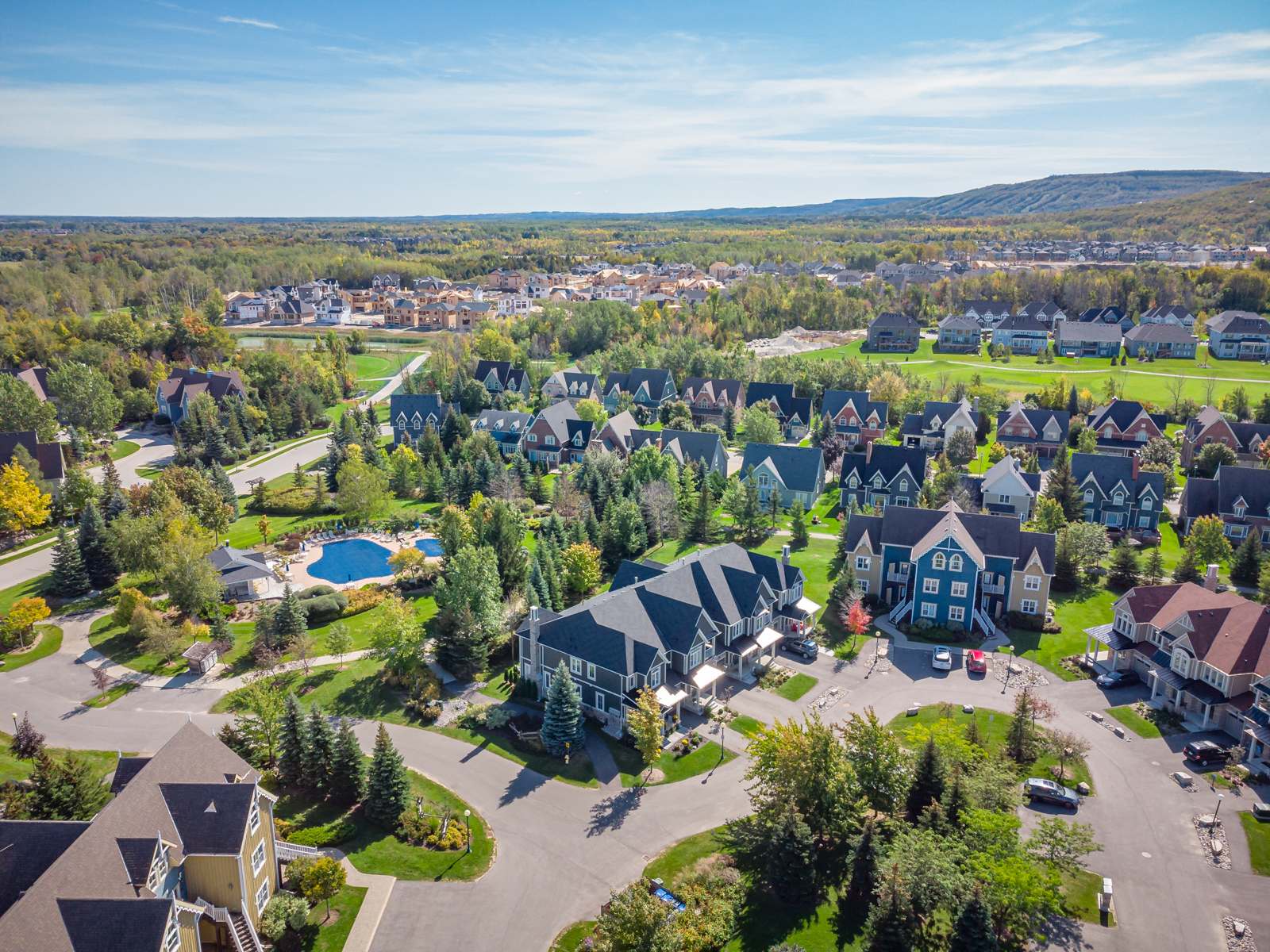-
126 150 S Victoria Street in Thornbury: Blue Mountains Row/Townhouse for sale : MLS®# 40735958
126 150 S Victoria Street Blue Mountains Thornbury N4L 2P0 $499,900Residential- Status:
- Active
- MLS® Num:
- 40735958
- Bedrooms:
- 2
- Bathrooms:
- 2
- Floor Area:
- 1,260 sq. ft.117 m2
*** FURNISHED * WORRY FREE LIVING * ADORABLE 2 BEDROOM, 2 BATH CONDO IN HEART OF THORNBURY * FEATURING OPEN CONCEPT MAIN FLOOR WITH CATHEDRAL CEILING & WELL APPOINTED GAS FIREPLACE WHICH EASLEY HEATS UPPER 2 FLOORS * MODERN LIGHT FIXTURES, QUARTZ COUNTERTOP, UPGRADER FLOORING * LARGE LOFT FEATURES PRIMARY BEDROOM WITH FULL BATHROOM * LOWER LEVEL HAS PRIVATE WALKOUT TO BACKYARD, FAMILY ROOM, BEDROOM & FULL BATH * LAUNDRY IS NICELY TUCKED IN UNDER THE STAIRS * THIS INCREDIBLE COMPLEX HAS 2 POOLS, TENNIS, PICKLEBALL COURTS & CLUB HOUSE FOR YOUR ENJOYMENT *** THIS IS WERE YOU WANT TO BE THIS SUMMER*** More detailsListed by RE/MAX Hallmark Chay Realty Brokerage- CHRIS KELEHER
- ROAL LEPAGE RCR
- 1 (705) 8884624
- Contact by Email
Data was last updated July 18, 2025 at 09:50 PM (UTC)
The data relating to real estate on this web site comes in part from the Internet Data Exchange (IDX) program of the London and St. Thomas Association of REALTORS®. The information herein is believed to be accurate and timely, but no warranty as such is expressed or implied.
The trademarks MLS®, Multiple Listing Service® and the associated logos are owned by The Canadian Real Estate Association (CREA) and identify the quality of services provided by real estate professionals who are members of CREA. Used under license.
powered by myRealPage.com






