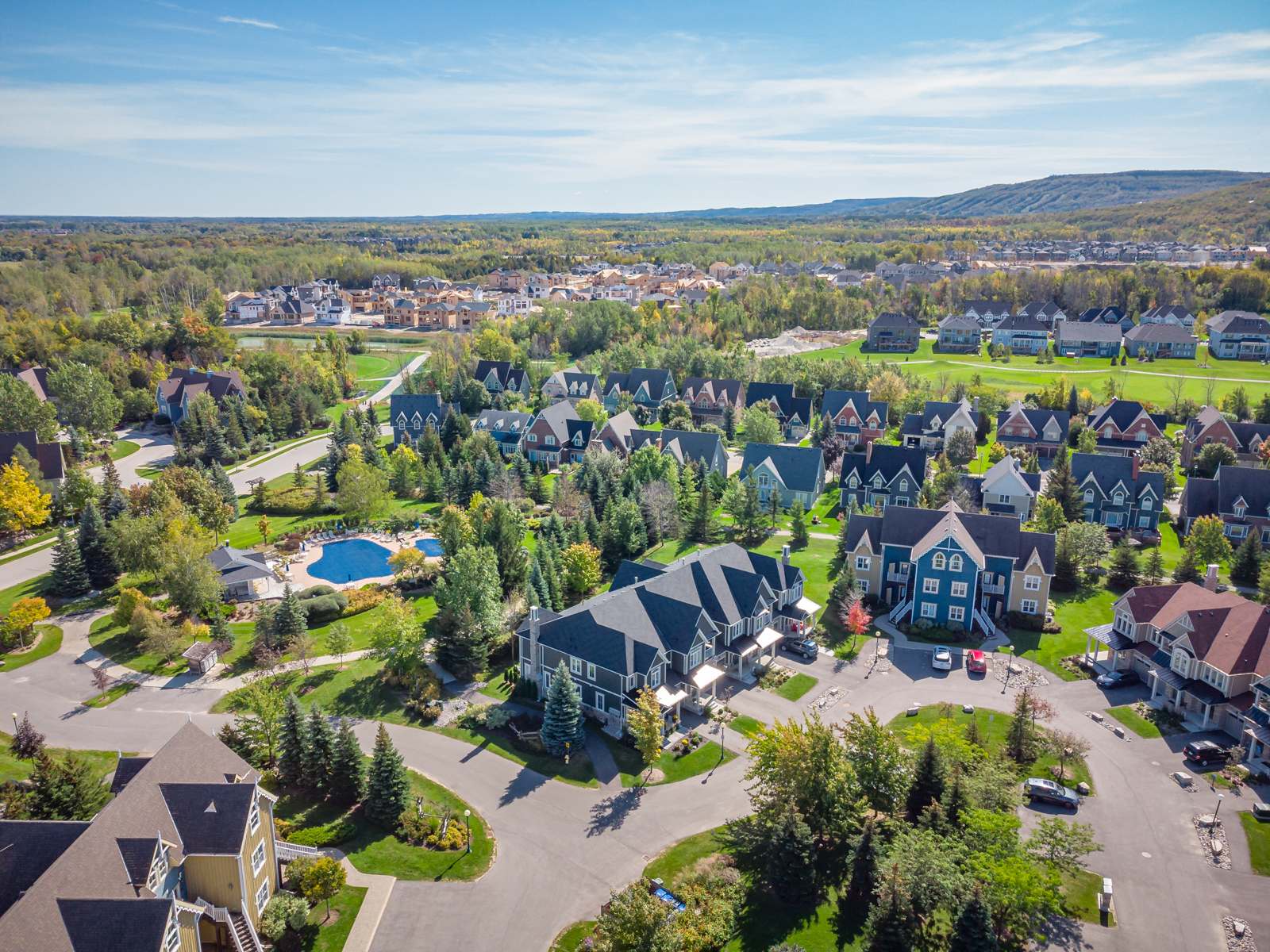-
4403 & 4405 9 Harbour Street E in Collingwood: CW01-Collingwood Condo/Apt Unit for sale : MLS®# 40806518
4403 & 4405 9 Harbour Street E CW01-Collingwood Collingwood L9Y 5B5 $89,000Residential- Status:
- Active
- MLS® Num:
- 40806518
- Bedrooms:
- 2
- Bathrooms:
- 2
- Floor Area:
- 1,244 sq. ft.116 m2
Start your Collingwood getaway each year with fixed Weeks 1, 2 and 14 in this spacious mountain-view resort suite at Living Water Resort & Spa.Suites 4403 & 4405 combine to offer approximately 1,200 sq ft in a versatile lock-off layout, allowing use as one large two-bedroom, two-bath retreat or two fully self-contained spaces. The primary suite features a king bedroom with private ensuite, full kitchen, in-suite laundry and comfortable living area, while the adjoining studio includes two queen beds, kitchenette and its own balcony access. Ideal for hosting guests or flexible use. Unused weeks may be placed into the resort rental pool or exchanged within the ownership program, offering flexibility year to year. Ownership is fully managed by the resort for a convenient, maintenance-free experience. The 2026 annual fee is $3,277.61 and includes property taxes, utilities, insurance, maintenance and management. Enjoy on-site amenities including pool facilities, spa services, waterfront dining, marina access and easy proximity to downtown Collingwood, Blue Mountain, trails, beaches and Georgian Bay. A practical way to secure consistent annual vacation time in one of Collingwood’s premier waterfront resort locations. More detailsListed by RE/MAX Escarpment Realty Inc.- CHRIS KELEHER
- ROAL LEPAGE RCR
- 1 (705) 8884624
- Contact by Email
-
72 Silver Glen Boulevard in Collingwood: CW01-Collingwood Row/Townhouse for sale : MLS®# 40769784
72 Silver Glen Boulevard CW01-Collingwood Collingwood L9Y 0G9 $745,000Residential- Status:
- Active
- MLS® Num:
- 40769784
- Bedrooms:
- 3
- Bathrooms:
- 4
- Floor Area:
- 1,359 sq. ft.126 m2
Welcome to this beautifully maintained 3-bedroom, 3.5-bath townhome, perfectly nestled in the desirable Silver Glen Preserve community. Backing onto tranquil, protected forest, this unit offers privacy and a serene setting just minutes from all that Collingwood and the Blue Mountains have to offer. Step inside to a bright, open-concept main floor featuring a spacious kitchen with a large island, and 2 gas BBQ hookups on the walk-out deck — ideal for easy outdoor entertaining. Enjoy hardwood flooring throughout the main living areas, ceramic tile in the kitchen and baths, and a cozy corner gas fireplace for chilly evenings. Upstairs, the spacious primary suite includes a private ensuite, with two additional bedrooms and a full bath completing the level. The finished lower level offers a spacious rec room and 3 pc bath. Comfort features include forced air natural gas heating, central A/C, central vacuum, and a whole-home humidifier. The deep garage with inside entry provides great storage and convenience. Silver Glen residents enjoy access to a fantastic recreation centre with a gym, party room, games room, and outdoor in-ground pool. With low condo fees, a welcoming community, and visitor parking, this home is perfect as a full-time residence or weekend chalet. Enjoy the 4-season lifestyle with Cranberry Golf Course just steps away, and easy access to ski hills, Georgian Bay, trails, and downtown Collingwood. Come live, play, and relax in Silver Glen Preserve! More detailsListed by RE/MAX Escarpment Realty Inc.- CHRIS KELEHER
- ROAL LEPAGE RCR
- 1 (705) 8884624
- Contact by Email
Data was last updated February 24, 2026 at 09:50 PM (UTC)
The data relating to real estate on this web site comes in part from the Internet Data Exchange (IDX) program of the London and St. Thomas Association of REALTORS®. The information herein is believed to be accurate and timely, but no warranty as such is expressed or implied.
The trademarks MLS®, Multiple Listing Service® and the associated logos are owned by The Canadian Real Estate Association (CREA) and identify the quality of services provided by real estate professionals who are members of CREA. Used under license.
powered by myRealPage.com






