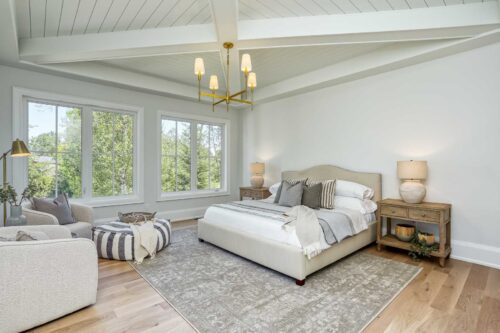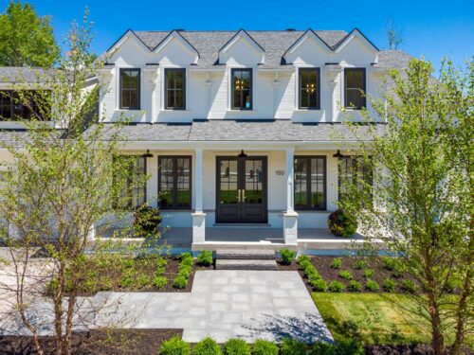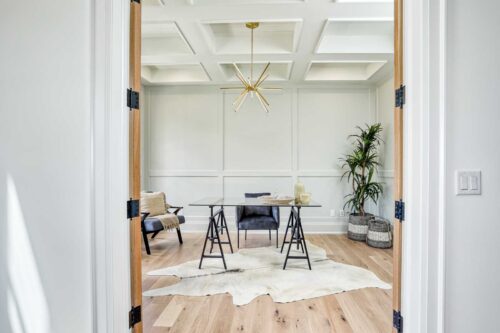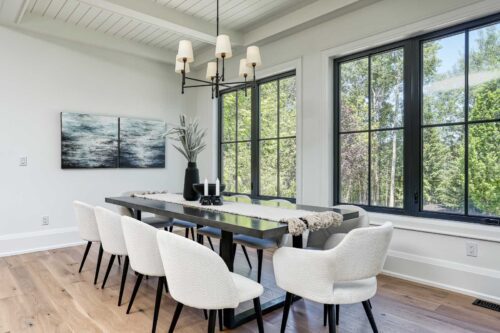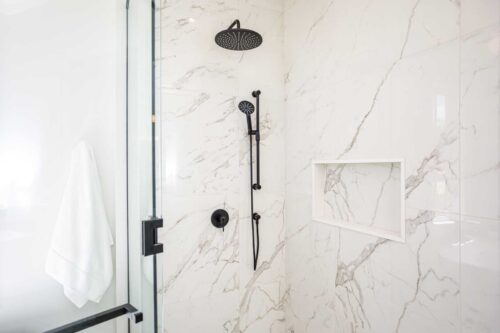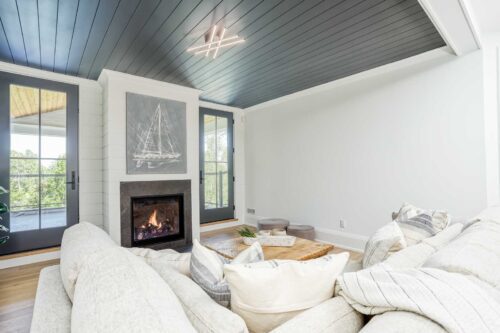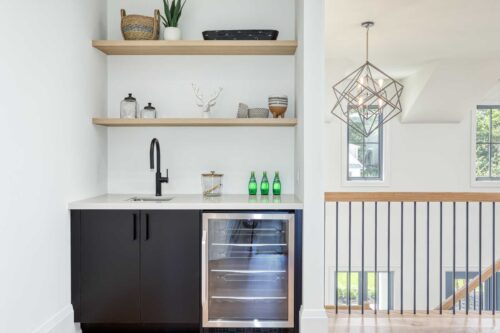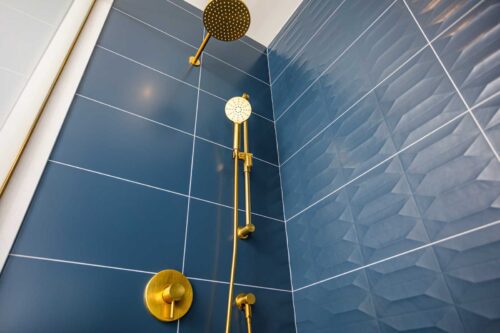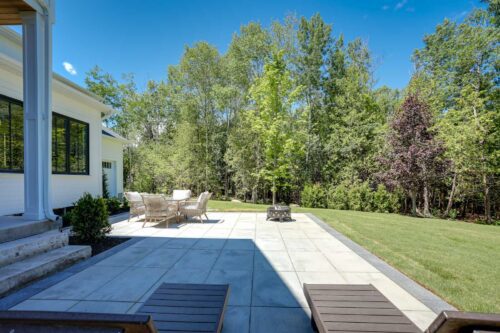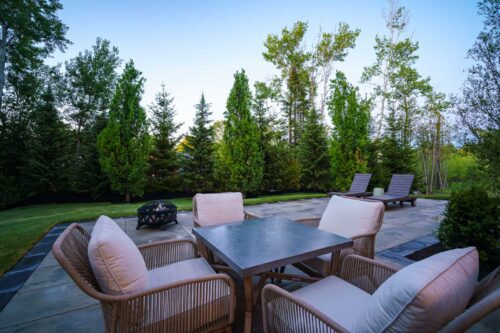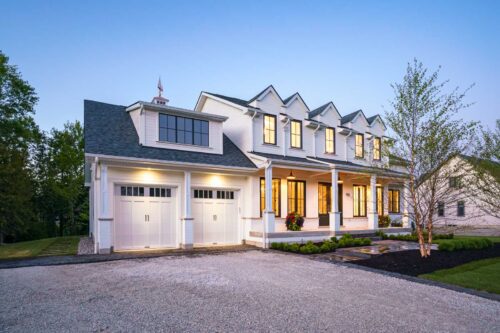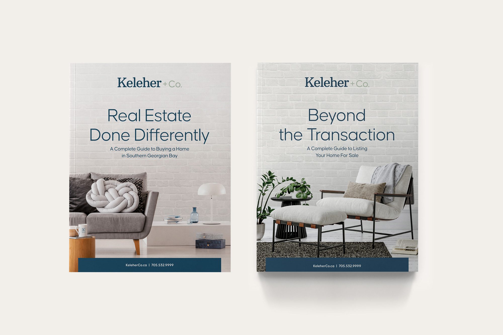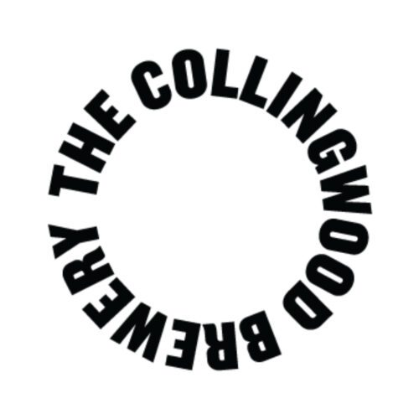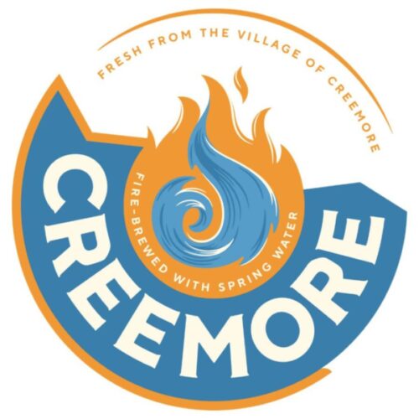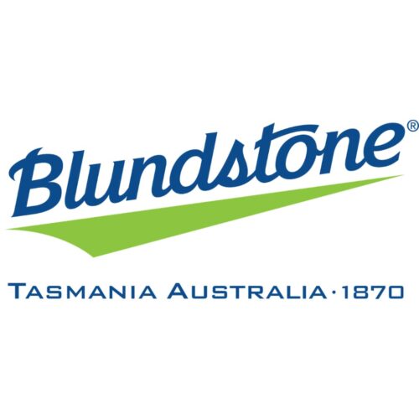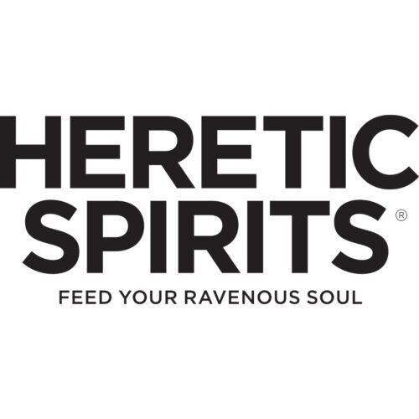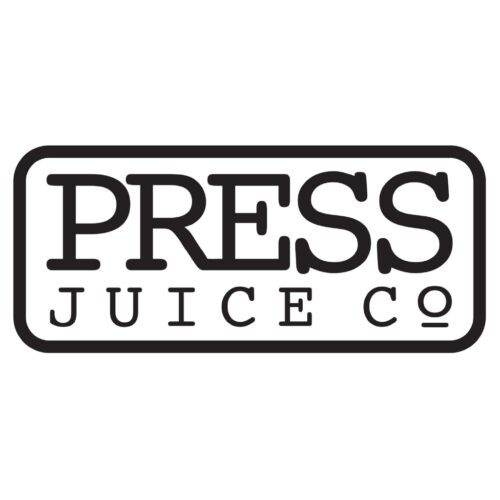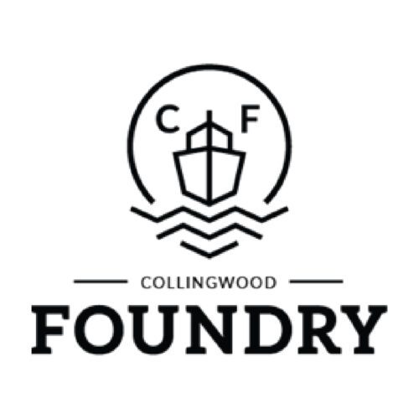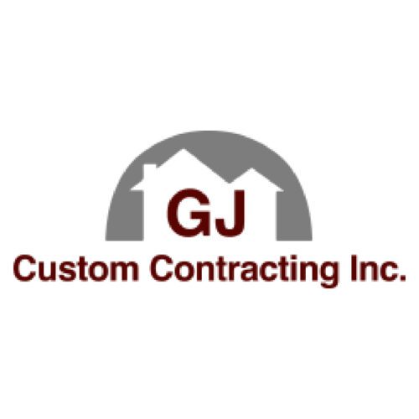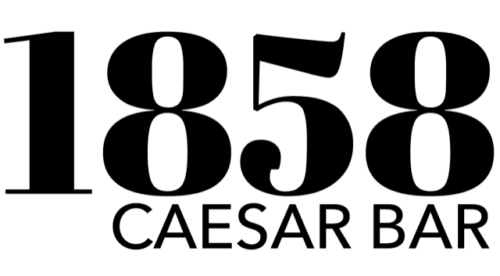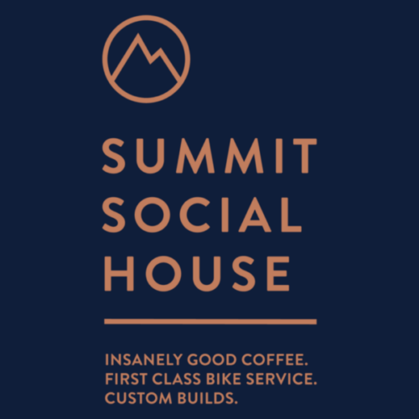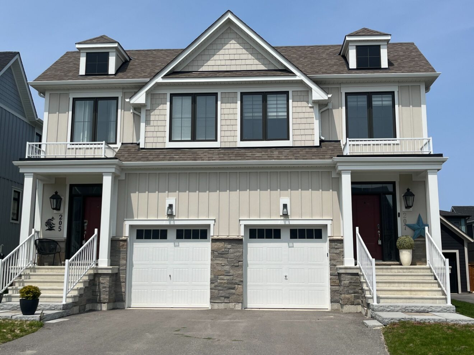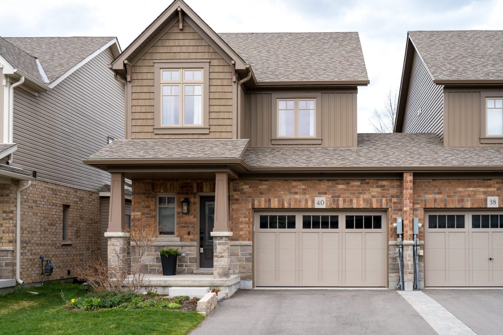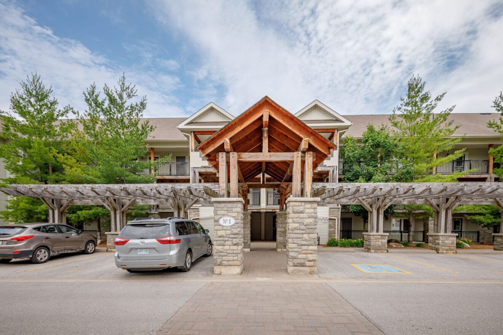Property Details
Property Type
Detached
MLS Number
4 0 1 3 0 7 4 4
Bedrooms
4
Bathrooms
4
SQFT
3,350
Parking
9
Taxes/Year
$1,100
Property Description
Remarkable custom build inspired by coastal homes of Martha’s Vineyard and perfectly at home on this cul desac in Thornbury, a few hundred metres away from the shores of Georgian Bay. Luxurious main floor master suite with 5 piece ensuite and a lounge-like walk-in closet. Open concept living/dining/kitchen area built for entertaining with chef’s kitchen, oversized island and walkout to 300 SF covered outdoor living area. Sophisticated office off of grand entryway with coffered ceiling, accent wall, double doors and signature light fixture. Room for friends and family on the second floor, with three bedrooms, 2 baths and family room with walkout to another 300 SF covered outdoor space. Exceptional attention paid to features and finishes, highlights of which include: $150,000 landscaping package including 20-30 foot privacy trees, $45,000 professional grade Thermador appliance package, custom cabinetry and millwork throughout, quartz countertops, engineered wide-plank white oak floors, 10 foot ceilings on main floor, 9 foot ceilings on second floor and in basement, 8 foot 1 3/4 inch solid core doors, solid wood trim and baseboards, premium light fixtures and hardware, 3 car tandem garage (insulated, drywalled and painted), high performance roofing with lifetime warranty, central vacuum and irrigation system. Walk or cycle along the trail system to Thornbury’s shops and restaurants. Access Georgian Bay around the corner for swimming, kayaking and paddle boarding. Surrounded by epic cycling and hiking. Minutes to golf and skiing. This home is clean, elegant, warm and welcoming; a wonderful place to live and entertain.

















