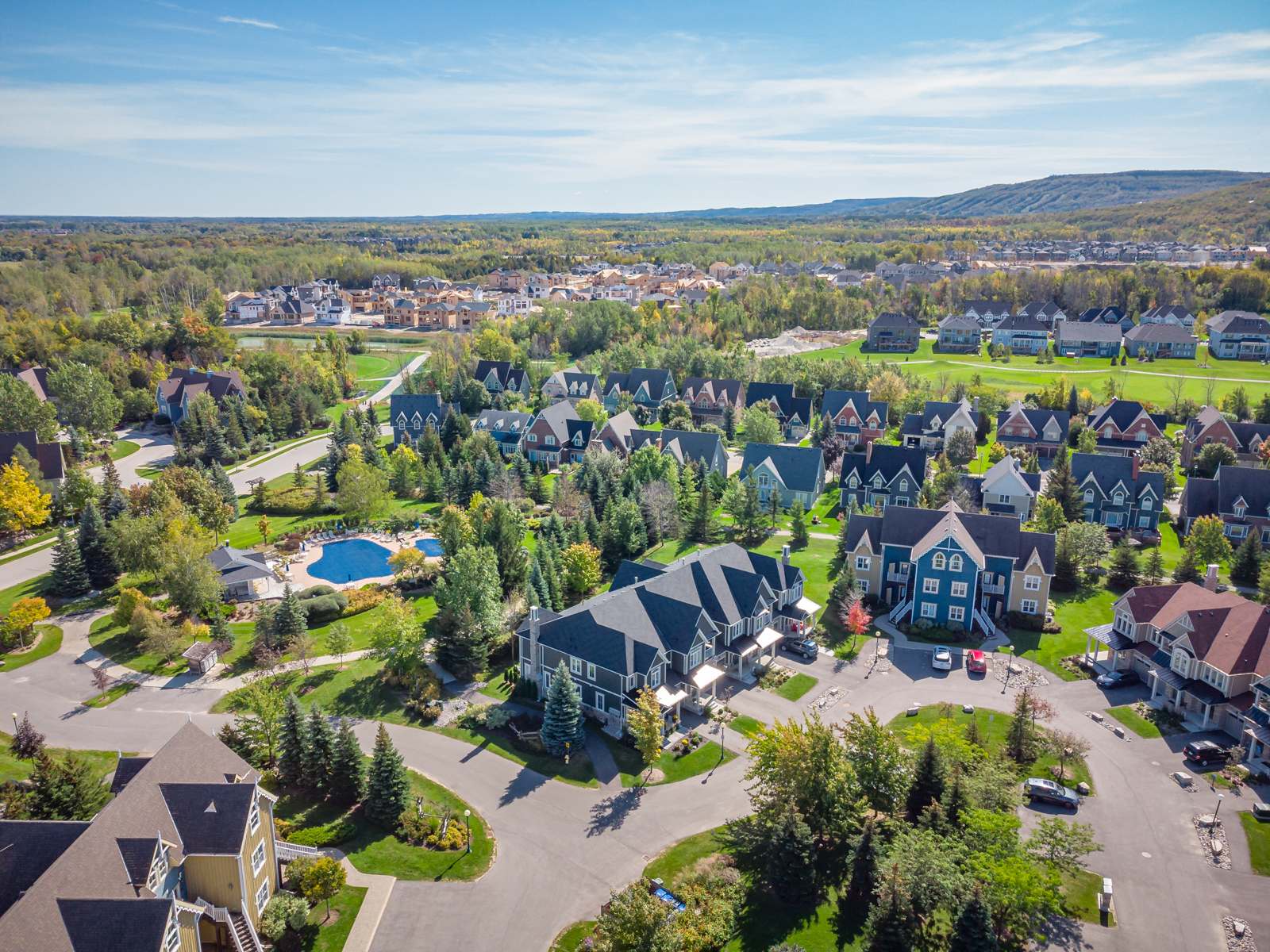59 Wally Drive
WB01 - Wasaga Beach
Wasaga Beach
L9Z 0G5
$649,999
Residential
beds: 2
baths: 2.0
1,301 sq. ft.
- Status:
- Active
- Prop. Type:
- Residential
- MLS® Num:
- 40745719
- Bedrooms:
- 2
- Bathrooms:
- 2
- Photos (29)
- Schedule / Email
- Send listing
- Mortgage calculator
- Print listing
Schedule a viewing:
Cancel any time.
Welcome to 59 Wally Drive in beautiful Wasaga Beach! This stunning end-unit townhome sits on an oversized lot, offering extra space, privacy, and an abundance of natural light. With soaring 9’ ceilings and brand-new hardwood floors, the open-concept living space feels bright, airy, and inviting. The spacious living area flows seamlessly to the modern kitchen and walkout to a three season sunroom and deck that overlooks a professionally landscaped backyard with a full irrigation system. This home features two generous bedrooms and two full bathrooms, providing both comfort and convenience. With the added touch of stylish new California shutters adding elegance and privacy. Located just minutes from the beach, shops, restaurants, and amenities such as the community center, tennis and pickleball courts, this home offers the perfect blend of relaxation and lifestyle. Don’t miss this incredible opportunity to live in one of Wasaga Beach’s most sought-after communities with no maintenance fees!
- Property Type:
- Residential
- Property SubType:
- Row/Townhouse
- Listing General Location:
- WB01 - Wasaga Beach, Wasaga Beach
- Bedrooms:
- 2
- Bathrooms:
- 2.0 (Full:2/Half:0)
- Lot Details:
- 37.53 x 115.02
- Lot Depth:
- 115'¼"35.1 m
- Lot Frontage:
- 37'6"11.4 m
- Frontage Type:
- North
- Kitchens:
- 1
- Home Style:
- Bungalow
- Elementary School:
- Birchview Dunes Es / St Noel Chabanel Elementary Catholic School
- High School:
- Cci Or Elmvale Dhs / Jean Vanier Catholic High School
- County Or Parish:
- Simcoe County
- Property Attached:
- Attached
- Features:
- Attached Garage: Yes, Crops Included: No, Garage: Yes, Common Elements Fee: No, New Construction: No
- Construction:
- Board & Batten Siding
- Basement:
- None
- Foundation:
- Slab
- Roof:
- Asphalt Shing
- Number of Buildings:
- 0
- Total Floor Area:
- 1,301.42 sq. ft.121 m2
- # Main Level Bedrooms:
- 2
- # Main Level Bathrooms:
- 2
- Finished Area Above Grade:
- 1,301.42 sq. ft.121 m2
- Fireplace:
- false
- Water Supply:
- Municipal
- Sewer:
- Sewer (Municipal)
- Cooling:
- Central Air
- Heating:
- Forced Air, Natural Gas
- Dishwasher,Dryer,Refrigerator,Stove,Washer,Window Coverings
- Dishwasher, Dryer, Refrigerator, Stove, Washer
- Air Exchanger, Ceiling Fan(s)
- Window Coverings
- Lawn Sprinkler System
- false
- No
- River Rd W to Zoo Park Rd to Wally Dr
- No
- HST Applicable To Sale Price:
- Included
- Features:
- Attached Garage: Yes, Crops Included: No, Garage: Yes, Common Elements Fee: No, New Construction: No
- Condo Corporation:
- No
- Zoning:
- R1
- Lot Site Features:
- Urban, Beach, Greenbelt, Landscaped, Library, Marina, Place of Worship, Public Transit, Rec./Community Centre, Shopping Nearby
- Features:
- Attached Garage: Yes, Crops Included: No, Garage: Yes, Common Elements Fee: No, New Construction: No
- Garage Spaces:
- 1.0
- Parking Places Covered:
- 1.0
- Parking:
- Attached Garage, Asphalt, Inside Entry
- # Of Total Parking Spaces:
- 3.0
- # Of Open Parking Spaces:
- 2.0
- Driveway Parking:
- Private Drive Single Wide
- Listed Date:
- Jul 03, 2025
-
Photo 1 of 29
-
Photo 2 of 29
-
Photo 3 of 29
-
Photo 4 of 29
-
Photo 5 of 29
-
Photo 6 of 29
-
Photo 7 of 29
-
Photo 8 of 29
-
Photo 9 of 29
-
Photo 10 of 29
-
Photo 11 of 29
-
Photo 12 of 29
-
Photo 13 of 29
-
Photo 14 of 29
-
Photo 15 of 29
-
Photo 16 of 29
-
Photo 17 of 29
-
Photo 18 of 29
-
Photo 19 of 29
-
Photo 20 of 29
-
Photo 21 of 29
-
Photo 22 of 29
-
Photo 23 of 29
-
Photo 24 of 29
-
Photo 25 of 29
-
Photo 26 of 29
-
Photo 27 of 29
-
Photo 28 of 29
-
Photo 29 of 29
Virtual Tour
Larger map options:
Listed by Exit Realty True North Brokerage
Data was last updated July 7, 2025 at 09:50 PM (UTC)
Area Statistics
- Listings on market:
- 46
- Avg list price:
- $723,950
- Min list price:
- $125,000
- Max list price:
- $1,850,000
- Avg days on market:
- 26
- Min days on market:
- 2
- Max days on market:
- 216
- Avg price per sq.ft.:
- $392.69
These statistics are generated based on the current listing's property type
and located in
WB01 - Wasaga Beach. Average values are
derived using median calculations.
- CHRIS KELEHER
- ROAL LEPAGE RCR
- 1 (705) 8884624
- Contact by Email
The data relating to real estate on this web site comes in part from the Internet Data Exchange (IDX) program of the London and St. Thomas Association of REALTORS®. The information herein is believed to be accurate and timely, but no warranty as such is expressed or implied.
The trademarks MLS®, Multiple Listing Service® and the associated logos are owned by The Canadian Real Estate Association (CREA) and identify the quality of services provided by real estate professionals who are members of CREA. Used under license.
powered by myRealPage.com






