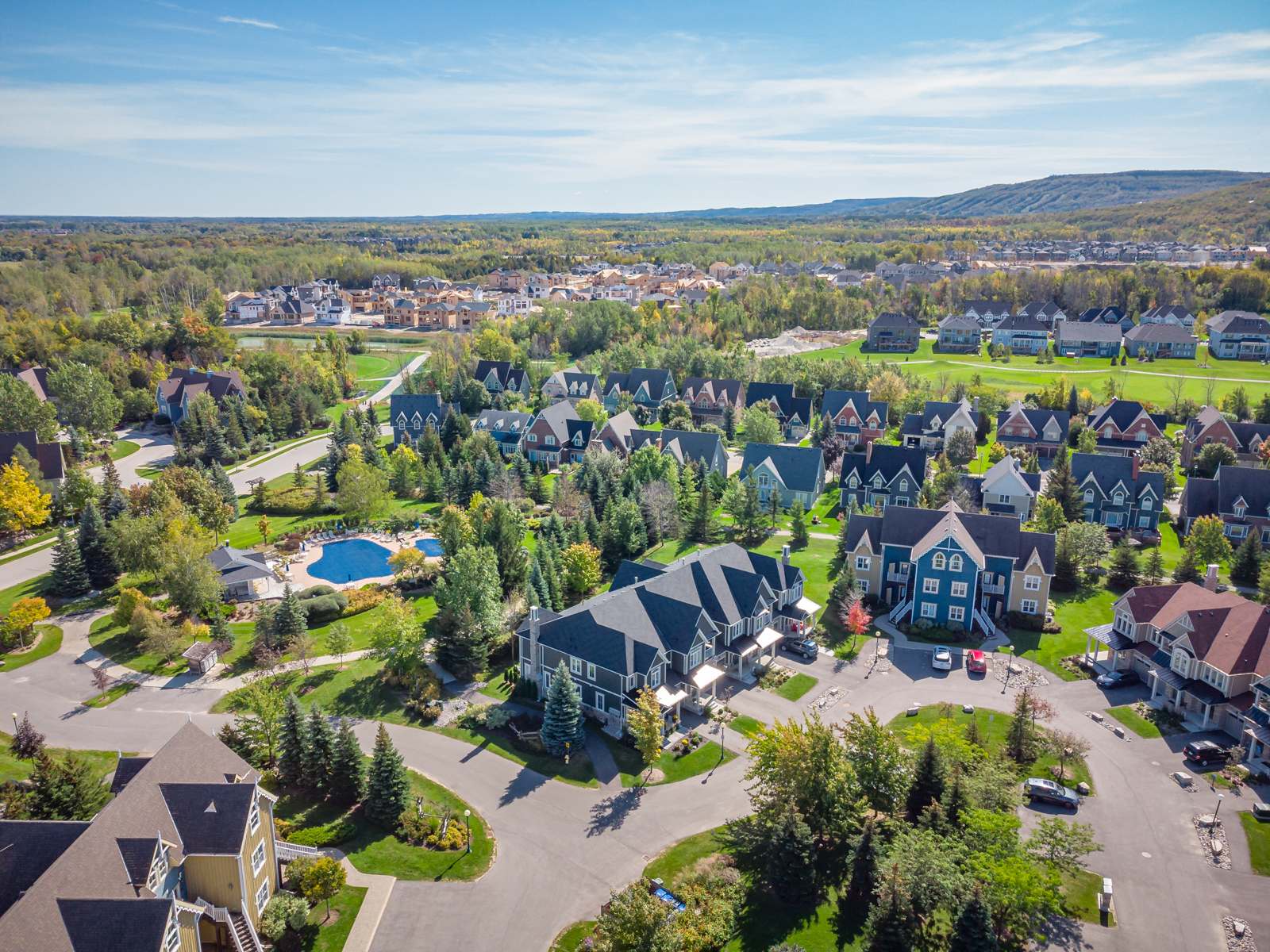304 Old Mosley Street
WB01 - Wasaga Beach
Wasaga Beach
L9Z 2J8
$499,900
Residential
beds: 3
baths: 1.0
1,337 sq. ft.
built: 1930
- Status:
- Active
- Prop. Type:
- Residential
- MLS® Num:
- 40735902
- Bedrooms:
- 3
- Bathrooms:
- 1
- Year Built:
- 1930
- Photos (18)
- Schedule / Email
- Send listing
- Mortgage calculator
- Print listing
Schedule a viewing:
Cancel any time.
SUN, SAND & ENDLESS POSSIBILITIES AT THIS COZY BUNGALOW JUST STEPS FROM THE BEACH! Imagine starting your day with a barefoot stroll to the sandy shores of Beaches 2 and 3, just a short walk from your doorstep. Whether it's your weekend getaway or your full-time beach-town escape, 304 Old Mosley Street delivers the kind of lifestyle that makes summer feel endless. Tucked into a quiet, low-traffic pocket of Wasaga Beach, this charming cottage or home is the perfect place to slow down, soak up the sun, and make lasting memories with family and friends. The fenced backyard is ready for lawn games, lazy afternoons under the trees, or late-night stories around the fire pit. A charming exterior welcomes you with its cheerful curb appeal and inviting front porch - perfect for morning coffee or evening chats. Step inside to a cozy interior that's been lovingly maintained, featuring a spacious front foyer perfect for board games on rainy days, a home office, or an extra lounge space. The galley-style kitchen features a classic layout with wood-look counters, a pass-through window, and ample potential to make it your own. With three bedrooms, a metal roof for peace of mind, and a garden shed for storing all your beach gear, this property is a rare opportunity to enjoy the best of Wasaga Beach living - whether you refresh it as-is or dream up something new!
- Property Type:
- Residential
- Property SubType:
- Single Family Residence
- Year built:
- 1930 (Age: 95)
- Listing General Location:
- WB01 - Wasaga Beach, Wasaga Beach
- Bedrooms:
- 3
- Bathrooms:
- 1.0 (Full:1/Half:0)
- Lot Size:
- 6,098 sq. ft.567 m2
- Lot Details:
- 50.58 x 120
- Lot Depth:
- 120'36.6 m
- Lot Frontage:
- 50'7"15.4 m
- Frontage Type:
- West
- Lot Shape:
- 51.14 ft x 125.54 ft x 50.64 ft x 119.58 ft
- Kitchens:
- 1
- Home Style:
- Bungalow
- Elementary School:
- Birchview Dunes Es/St Noel Chabanel Ecs
- High School:
- Dual Attendance Area Cci And Elmvale Dhs/Jean Vanier Chs
- County Or Parish:
- Simcoe County
- Property Attached:
- Detached
- Features:
- Attached Garage: No, Crops Included: No, Garage: No, Common Elements Fee: No, New Construction: No
- Construction:
- Aluminum Siding
- Basement:
- None
- Foundation:
- Block
- Roof:
- Metal
- Number of Buildings:
- 0
- Total Floor Area:
- 1,337 sq. ft.124 m2
- # Main Level Bedrooms:
- 3
- # Main Level Bathrooms:
- 1
- Finished Area Above Grade:
- 1,337 sq. ft.124 m2
- Fireplace:
- false
- Laundry Features:
- In-Suite, Lower Level
- Water Supply:
- Municipal
- Sewer:
- Sewer (Municipal)
- Cooling:
- Window Unit(s)
- Heating:
- Forced Air, Natural Gas
- Dryer,Refrigerator,Stove,Washer,Window Coverings,None.
- Dryer, Refrigerator, Stove, Washer
- None.
- Other
- Window Coverings
- false
- Lake/Pond
- No
- Mosley St/18th St N/Old Mosley St
- No
- HST Applicable To Sale Price:
- No
- Features:
- Attached Garage: No, Crops Included: No, Garage: No, Common Elements Fee: No, New Construction: No
- Condo Corporation:
- No
- Zoning:
- R1
- Total Acres:
- 0.14
- Topography:
- Dry, Flat
- Exposure / Faces:
- East
- Lot Site Features:
- Urban, Irregular Lot, Beach, Dog Park, City Lot, Park, Place of Worship, Quiet Area, Schools, Shopping Nearby, Trails
- Features:
- Attached Garage: No, Crops Included: No, Garage: No, Common Elements Fee: No, New Construction: No
- Parking:
- Mutual/Shared
- # Of Total Parking Spaces:
- 2.0
- # Of Open Parking Spaces:
- 2.0
- Driveway Parking:
- Outside/Surface/Open
- Road Frontage Type:
- Municipal Road
- Licensed Dwelling:
- Yes
- Listed Date:
- Jun 02, 2025
Virtual Tour
Larger map options:
Listed by RE/MAX Hallmark Peggy Hill Group Realty Brokerage
Data was last updated June 12, 2025 at 11:50 PM (UTC)
Area Statistics
- Listings on market:
- 42
- Avg list price:
- $734,495
- Min list price:
- $149,000
- Max list price:
- $1,850,000
- Avg days on market:
- 48
- Min days on market:
- 1
- Max days on market:
- 191
- Avg price per sq.ft.:
- $392.69
These statistics are generated based on the current listing's property type
and located in
WB01 - Wasaga Beach. Average values are
derived using median calculations.
- CHRIS KELEHER
- ROAL LEPAGE RCR
- 1 (705) 8884624
- Contact by Email
The data relating to real estate on this web site comes in part from the Internet Data Exchange (IDX) program of the London and St. Thomas Association of REALTORS®. The information herein is believed to be accurate and timely, but no warranty as such is expressed or implied.
The trademarks MLS®, Multiple Listing Service® and the associated logos are owned by The Canadian Real Estate Association (CREA) and identify the quality of services provided by real estate professionals who are members of CREA. Used under license.
powered by myRealPage.com






